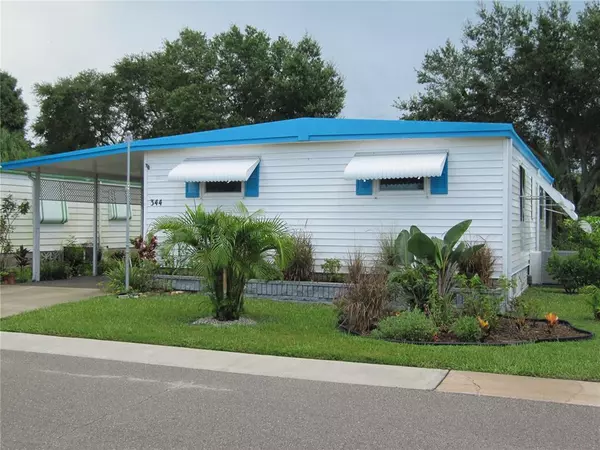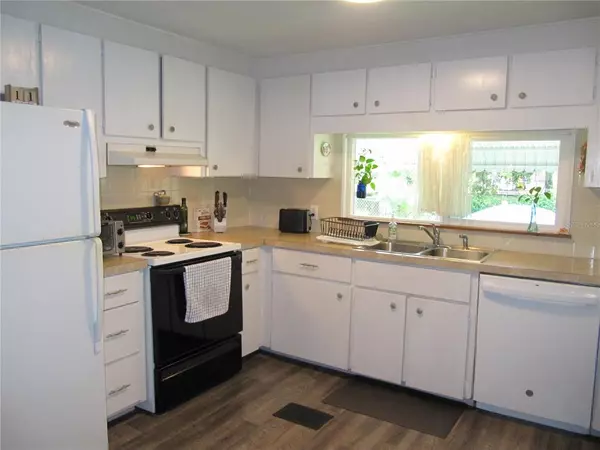$165,000
$165,000
For more information regarding the value of a property, please contact us for a free consultation.
5619 BAYSHORE RD #344 Palmetto, FL 34221
2 Beds
2 Baths
984 SqFt
Key Details
Sold Price $165,000
Property Type Other Types
Sub Type Manufactured Home
Listing Status Sold
Purchase Type For Sale
Square Footage 984 sqft
Price per Sqft $167
Subdivision Terra Ceia Manor Co-Op
MLS Listing ID A4547567
Sold Date 11/17/22
Bedrooms 2
Full Baths 2
Construction Status Appraisal,Financing,Inspections
HOA Fees $125/mo
HOA Y/N Yes
Originating Board Stellar MLS
Year Built 1979
Annual Tax Amount $374
Lot Size 3,049 Sqft
Acres 0.07
Property Description
Welcome home. Your dreams have come true in this beautiful well-maintained home. You will feel the pride of ownership as you drive up. Mature landscaping and flowers add to the privacy of this home. Once entering, you will be excited to find the open floor plan making it the perfect place to entertain family and friends. Expand the living space through the sliding doors to the lanai area. Enjoy the lake view reading your favorite book or a cup of coffee with a friend. Take your golf cart to the club house where many activities are available such as a liberty, pool table, card room, kitchen and entertainment area. Tropical swimming pool, shuffleboard, horseshoes, etc. are included in fees.
Conveniently located to shopping, restaurants, movies and beaches. Do not wait to enjoy this tropical home where you are on vacation year-round!
Location
State FL
County Manatee
Community Terra Ceia Manor Co-Op
Zoning RSMH6
Rooms
Other Rooms Florida Room
Interior
Interior Features Built-in Features, Master Bedroom Main Floor
Heating Central, Electric
Cooling Central Air, Humidity Control
Flooring Hardwood
Furnishings Negotiable
Fireplace false
Appliance Dishwasher, Dryer, Electric Water Heater, Range, Range Hood, Refrigerator
Laundry Laundry Room
Exterior
Exterior Feature Sidewalk
Parking Features Driveway, Guest, Tandem
Pool Other
Community Features Buyer Approval Required, Golf Carts OK, Pool, Sidewalks
Utilities Available Cable Connected, Electricity Connected, Public, Sewer Connected, Underground Utilities, Water Connected
Amenities Available Cable TV, Clubhouse, Maintenance, Pool, Shuffleboard Court
Roof Type Membrane
Garage false
Private Pool No
Building
Lot Description In County, Near Golf Course, Near Public Transit, Sidewalk, Paved
Entry Level One
Foundation Crawlspace
Lot Size Range 0 to less than 1/4
Sewer Public Sewer
Water Public
Structure Type Vinyl Siding
New Construction false
Construction Status Appraisal,Financing,Inspections
Others
Pets Allowed No
HOA Fee Include Management, Pool, Trash, Water
Senior Community Yes
Ownership Co-op
Monthly Total Fees $125
Acceptable Financing Cash
Membership Fee Required Required
Listing Terms Cash
Special Listing Condition None
Read Less
Want to know what your home might be worth? Contact us for a FREE valuation!

Our team is ready to help you sell your home for the highest possible price ASAP

© 2025 My Florida Regional MLS DBA Stellar MLS. All Rights Reserved.
Bought with EXIT ELITE REALTY





